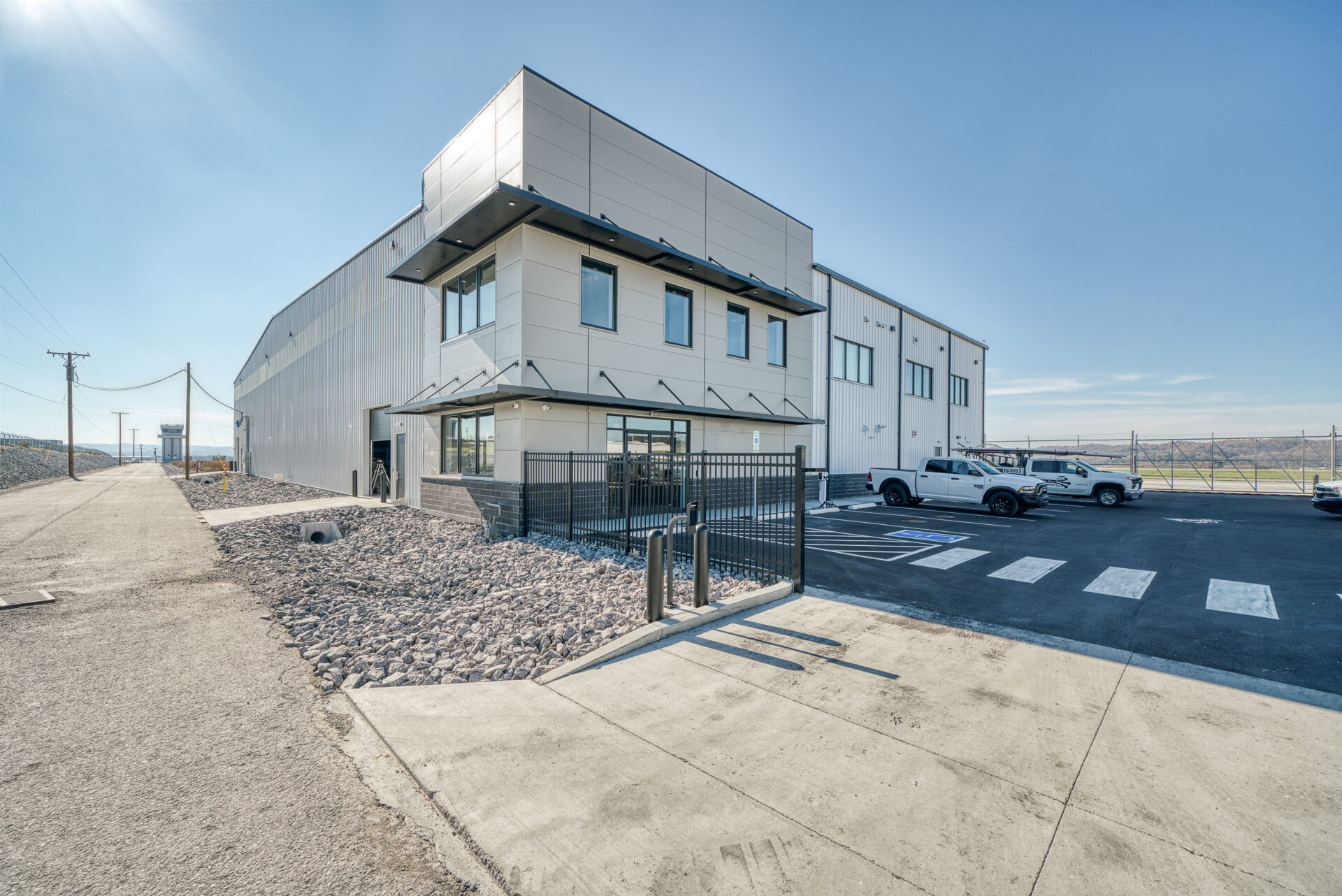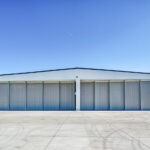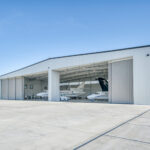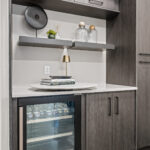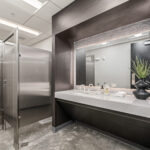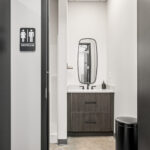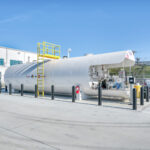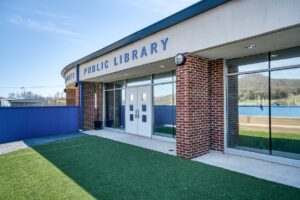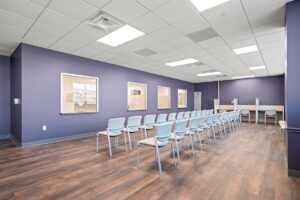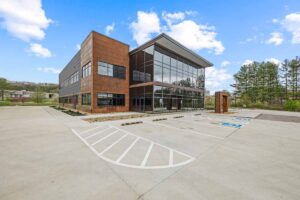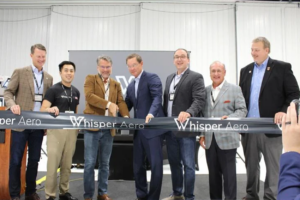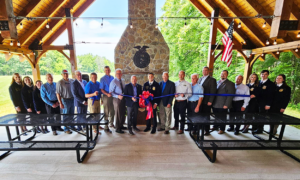Size: 24,000 sq. ft.
J&S Construction’s fifth ground-up aviation hangar project—a newly completed 24,000-square-foot facility designed to support both aviation operations and executive functions—is now officially occupied by the owners.
Located at John C. Tune Airport in Nashville, the expansive structure highlights J&S Construction’s ongoing dedication to quality craftsmanship, operational efficiency, and high-performance building solutions.
The new facility features a multi-floor office area equipped with a modern conference room, lounge with full-size kitchen amenities and solid surface countertops, providing a comfortable and functional environment for daily operations and client interactions. The kitchen and lounge area are also equipped with a dry fall open ceiling concept that enhances the space’s industrial-modern aesthetic.
The office space includes a pilot’s work area, pilot’s lounge, three restrooms, and additional office space that can be used for future expansion.
The hangar floor has been fully coated with epoxy, providing maximum spill protection along with a clean, polished appearance. The space is outfitted with a range of high-performance features, including a large overhead HVLS (High Volume Low Speed) fan, two automatic exhaust fans, and an air compressor system with multiple drop locations. It also includes two remote-operated sliding hangar doors, three overhead sectional doors, and motion-sensor high-bay lighting to ensure optimal functionality and energy efficiency throughout the facility.
Storefront windows and a welcoming entryway bring in ample natural light, while insulated architectural panels contribute to overall thermal efficiency. Architectural enhancements such as an enlarged parapet wall and a multi-level wraparound canopy with integrated lighting add to the facility’s clean design.
The site also features a spacious parking area enclosed with an aluminum fence and gate, full AOA (Airport Operations Area) access via an additional sliding gate, and a comprehensive security system equipped with access control and surveillance cameras to ensure safety and restricted access throughout the premises.
Additional facility highlights include an on-site fuel farm with a monitoring system to support fueling operations, as well as masonry wainscoting that enhances both durability and visual appeal.
Every aspect of the project was planned and executed to support performance, operational efficiency, and user comfort.

